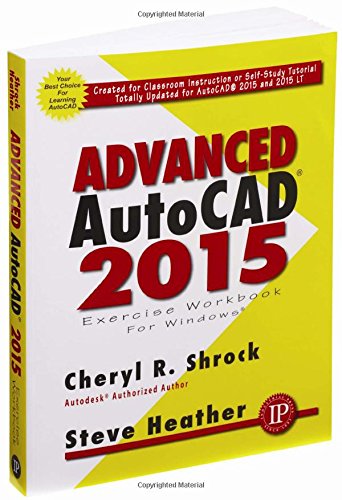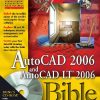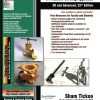(Ebook PDF) Advanced AutoCAD 2015 Exercise Workbook For Windows 1st edition by Cheryl Shrock, Steve Heather ISBN 9781523101559 1523101555 full chapters
$50.00 Original price was: $50.00.$35.00Current price is: $35.00.
Advanced AutoCAD 2015 Exercise Workbook For Windows Cheryl R. Shrock Digital Instant Download
Author(s): Cheryl R. Shrock; Steve Heather
ISBN(s): 9781523101559, 1523101555
Edition: Workbook
File Details: PDF, 38.69 MB
Year: 2014
Language: english
SKU: EB-5699432
Category: Engineering - Engineering - General & Miscellaneous
Tags: Cheryl R. Shrock, Steve Heather
(Ebook PDF) Advanced AutoCAD 2015 Exercise Workbook For Windows 1st edition by Cheryl Shrock, Steve Heather -Ebook PDF Instant Download/Delivery: 9781523101559, 1523101555
Instant download Full Chapter of Advanced AutoCAD 2015 Exercise Workbook For Windows 1st edition after payment

Product details:
ISBN 10:1523101555
ISBN 13: 9781523101559
Author: Cheryl R. Shrock, Steve Heather
This is the right book for users if they liked the author’s “Beginning AutoCAD” workbook, or they’re looking for a clear, no nonsense, easy-to-follow text, or they want to learn more about AutoCAD such as Xref, Attributes, and 3D solids. Totally updated for AutoCAD 2015 and 2015 LT, it offers several new and improved features. All exercises print easily on a standard 8 ½” x 11” printer. For use with the PC version of AutoCAD 2015 only. NEW FEATURES IMPROVED FEATURES
Table of Contents:
- Introduction
- About this book
- Templates to download
- About the Authors
- Configuring your system
- System Requirements
- Customizing your wheel mouse
- Lesson 1
- Open Multiple Files
- Switch between open drawings
- Warm up drawings
- Exercises 1A, 1B, 1C
- Review Plotting from Model Space
- Lesson 2
- Customizing your Workspace
- Creating a New Workspace
- Creating a Ribbon tab
- Add a Ribbon Panel to a tab
- Create a New Ribbon panel
- Add a command to a Ribbon panel
- Customize the Status Bar
- Customize Quick Access Toolbar
- Export a Workspace
- Import a Workspace
- Delete a Workspace
- Lesson 3 Master Decimal Setup
- Exercises
- 3A – Create a Master Decimal Setup Template
- 3B – Create a Page Setup for 8-1/2 X 11 sheet
- 3C – Create a Border and Title Block
- 3D – Create a Viewport
- 3E – Plotting from Layout tab
- Lesson 4 Master Feet and Inches Setup
- Exercises
- 4A – Create a Feet-Inches Setup Template
- 4B – Create a Page setup for 8-1/2 X 11 sheet
- 4C – Create a Border and Title Block
- 4D – Create a Viewport
- 4E – Plotting from Layout tab
- 4F – Create a New Dimension Style
- Lesson 5
- Create a Table
- Insert a Table
- Insert a Block into a Table Cell
- Insert a Formula into a Table Cell
- Change the Data Format of a Cell
- Modify a Table using the Ribbon tab
- Modify a Table using grips
- AutoFill grip
- Table Breaking
- Create a Field
- Update a Field
- Add a Field to a Table Cell
- Editing Fields
- Exercises
- 5A – Create a New Table Style
- 5B – Insert a Table
- 5C – Modify an existing Table
- 5D – Add Fields to an existing Table
- 5E – Update a Field
- 5F – AutoFill
- 5G – Table Breaking
- Lesson 6
- Isometric drawings
- Isometric snap and grid
- Isoplanes
- Isometric Ellipse
- Exercises
- 6A – Isometric Assembly
- 6B – Isometric Object
- 6C – Abstract House
- Lesson 7
- Copy, Clip and Cut
- Paste
- Change Space
- Isometric text
- Dimensioning an Isometric drawing (Oblique)
- Exercises
- 7A – Oblique Dimensioning-Mechanical
- 7B – Oblique Dimensioning-Architectural
- 7C – Isometric Text
- Lesson 8
- Blocks
- Annotative
- Inserting-Review
- Attributes
- Creating
- Exercises
- 8A – Assigning Attributes to a Block
- 8B – Create a Floor Plan with Blocks and Attributes
- 8C – Assigning Attributes to Multiple Blocks
- Lesson 9
- Editing Attributes
- Edit Objects in a Block
- Extract Data from Block Attributes
- Exercises
- 9A – Extracting Attributes to an AutoCAD table
- 9B – Extracting Attributes to an External File
- Lesson 10
- DesignCenter
- Drag and Drop Blocks
- Drag and Drop Layouts, Text Styles, etc
- Autodesk Seek
- Autodesk Content Explorer
- Exercise
- 10A – Inserting Blocks from the Design Center
- 10B – Borrowing settings from another drawing
- Lesson 11
- External Referenced Drawings (XREF)
- Inserting
- Image fade
- Palette
- Clipping an External Referenced drawing
- Clipping Options
- Edit an External Referenced drawing
- Convert an object to a Viewport
- Creating Multiple Viewports and Multiple Xrefs
- Creating Multiple Viewports – A quick method
- Missing External Reference Drawings
- Exercises
- 11A – Xref Multiple Drawings
- 11B – Creating Multi-scaled views
- 11C – Clipping an External Reference
- Lesson 12
- Ordinate dimensioning
- Creating
- Jog
- Qdim and ordinate
- Alternate units
- Tolerances
- Geometric tolerances
- Geometric tolerances and Qleader
- Datum feature symbol
- Datum triangle
- Typing Geometric Symbols
- Exercises
- 12A – Ordinate dimensioning
- 12B – Dual dimensioning
- 12C – Deviation & Symmetrical
- 12D – Limits
- 12E – Geometric tolerances
- Lesson 13
- Parametric Drawing
- Geometric Constraints
- Controlling the display of Geometric Constraint icons
- Dimensional Constraints
- Parameter Manager
- Controlling the display of Dimensional Constraint icons
- Exercises
- 13A
- 13B
- Lesson 14
- Geographic Location Overview
- Set a Geographic Location on a Map
- Edit an existing Geographic Location
- Change the Map display
- Position Markers
- Place a Position Marker on the Map
- Edit an existing Position Marker
- Capture Map Data
- Exercises
- 14A
- 14B
- 14C
- 14D
- Lesson 15
- Introduction to 3D
- Enter the AutoCAD 3D Workspace
- Viewing a 3D Model
- ViewCube
- Orbit
- 3D Views
- Visual Styles
- Wireframe Model
- Surface Model
- Solid Model
- Exercises
- 15A – Create a Wireframe Model
- 15B – Create a Surface Model
- Lesson 16
- Drawing basic geometric shapes
- Box
- Cylinder
- Cone
- Sphere
- Pyramid
- Wedge
- Torus
- Exercises
- 16A – Create 4 Solid Boxes
- 16B – Create 3 solid Cylinders
- 16C – Create 2 solid Cones
- 16D – Create 3 solid Wedges
- 16E – Create a solid Sphere
- 16F – Create 3 solid Torus’
- 16G – Create 2 solid Pyramids
- Lesson 17
- Configuring options for 3D
- Understanding the UCS
- Moving the UCS
- Rotating the UCS
- New direction for Z axis
- Boolean Operations
- Union
- Subtract
- Intersection
- Exercises
- 17A – Subtract
- 17B – Union and Subtract
- 17C – Assembling 3D solids
- Lesson 18
- Extrude
- Region
- Presspull
- Polysolid
- DELOBJ system variable
- Plan View
- Exercises
- 18A – Extrude
- 18B – Extrude along a path
- 18C – Extrude with taper
- 18D – Extrude or Presspull a Region
- 18E – Extrude or Presspull a Region
- Lesson 19
- 3D Operations
- 3D Mirror
- 3D Rotate
- 3D Align
- 3D Array
- Exercises
- 19A – 3D Mirror
- 19B – 3D Rotate
- 19C – 3D Align
- 19D – 3D Array
- Lesson 20
- Using the Gizmo tool
- Move a sub-object using grips
- Stretch using grips
- Rotate using Gizmo
- Scale using Gizmo
- Exercises
- 20A – Create a Cube
- 20B – Presspull or grips
- 20C – Add Cylinder and subtract
- 20D – Move the hole
- 20E – Scale hole
- 20F – Delete
- 20G – Rotate
- Lesson 21
- Revolve
- Slice
- Section Plane
- Sweep
- Helix
- Exercises
- 21A – Slice
- 21B – Revolve
- 21C – Create 2D and 3D Section
- 21D – Sweep
- 21E – Helix
- 21F – Solid Helix
- Lesson 22
- Plotting Multiple views
- Creating Projected Views
- Creating Section Views
- Shell
- Exercises
- 22A – Plot multiple views
- 22B – Create Projected Views
- 22C – Shell
- Projects
- Architectural
- Electro-Mechanical
- Mechanical
- Appendix
- A Add a Printer / Plotter
- B Autodesk 360 Connectivity
- C Command Line Enhancements
People also search:
autocad exercises advanced
cad exercises advanced
autocad 2016 2d – exercise 2
autocad ejercicio 15
autodesk inventor exercises pdf
Tags:
AutoCAD,Exercise Workbook,Cheryl Shrock,Steve Heather


